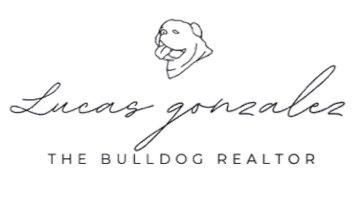6 Beds
5 Baths
4,701 SqFt
6 Beds
5 Baths
4,701 SqFt
OPEN HOUSE
Sun Jun 22, 12:30pm - 2:30pm
Key Details
Property Type Single Family Home
Sub Type Single Family Residence
Listing Status Active
Purchase Type For Sale
Square Footage 4,701 sqft
Price per Sqft $399
Subdivision Wrights Alotment Rev
MLS Listing ID TB8398916
Bedrooms 6
Full Baths 4
Half Baths 1
HOA Y/N No
Year Built 2008
Annual Tax Amount $30,012
Lot Size 6,534 Sqft
Acres 0.15
Lot Dimensions 56.09x118
Property Sub-Type Single Family Residence
Source Stellar MLS
Property Description
Most homes in this price range goes between 3,000 to 3,500 sq ft under air—they simply don't compare to this massive 4,701 sq ft under air showpiece.
This contemporary 6-bedroom, 4½-bath pool home was completely remodeled in 2018. Built like a concrete fortress, it offers unmatched structural integrity while delivering the refined curb appeal and design of an architectural masterpiece.
Step through the grand foyer and you're greeted by soaring ceilings and an open, light-filled floor plan that immediately impresses. The spacious family room and gourmet kitchen overlook a full wall of glass, seamlessly connecting indoor and outdoor living, and leading to a lushly landscaped private pool and hot tub retreat.
The lanai and outdoor kitchen are perfect for entertaining and embracing the Florida lifestyle year-round.
Access the second level via a custom private elevator or a dramatic open staircase floating above a designer wine room with feature lighting.
Enjoy cozy movie nights in the home theater or host grand gatherings throughout the generous living spaces.
The chef's kitchen is outfitted with a massive marble island, Wolfe gas cooktop, Sub-Zero refrigerator, and Bosch dishwasher, all overlooking the family room, living space, and outdoor oasis.
The huge master suite includes a private balcony with pool views, a spa-inspired bathroom with walk-in shower and jetted tub, and a custom walk-in closet with built-ins.
Additional features include:
– Saltwater heated pool
– Whole-house water filtration system
– Maintenance-free turf landscaping
– Oversized 2-car garage
– Smart home features: Nest thermostat, surround sound, and security system
This home is truly a must-see. For buyers seeking scale, quality, and location—this is one of South Tampa's best offerings on the market today.
Location
State FL
County Hillsborough
Community Wrights Alotment Rev
Area 33611 - Tampa
Zoning RS-50
Interior
Interior Features Built-in Features, Eat-in Kitchen, Elevator, High Ceilings, Kitchen/Family Room Combo, L Dining, Living Room/Dining Room Combo, Open Floorplan, Pest Guard System, PrimaryBedroom Upstairs, Thermostat, Walk-In Closet(s)
Heating Central, Electric
Cooling Central Air
Flooring Hardwood, Tile
Fireplaces Type Electric
Fireplace true
Appliance Built-In Oven, Cooktop, Dishwasher, Disposal, Exhaust Fan, Freezer, Microwave, Range, Refrigerator, Washer, Water Softener
Laundry Inside, Laundry Room
Exterior
Exterior Feature Balcony, Dog Run, French Doors, Garden, Lighting, Private Mailbox, Sliding Doors, Storage
Garage Spaces 2.0
Pool In Ground
Utilities Available Cable Connected, Electricity Connected, Fiber Optics, Natural Gas Connected, Water Connected
Roof Type Built-Up,Tile
Porch Covered, Deck, Front Porch, Rear Porch
Attached Garage true
Garage true
Private Pool Yes
Building
Story 2
Entry Level Two
Foundation Slab
Lot Size Range 0 to less than 1/4
Sewer Public Sewer
Water Public
Structure Type Block,Stucco
New Construction false
Schools
Elementary Schools Ballast Point-Hb
Middle Schools Madison-Hb
High Schools Robinson-Hb
Others
Senior Community No
Ownership Fee Simple
Acceptable Financing Cash, Conventional, VA Loan
Listing Terms Cash, Conventional, VA Loan
Special Listing Condition None
Virtual Tour https://www.propertypanorama.com/instaview/stellar/TB8398916

"My job is to find and attract mastery-based agents to the office, protect the culture, and make sure everyone is happy! "






