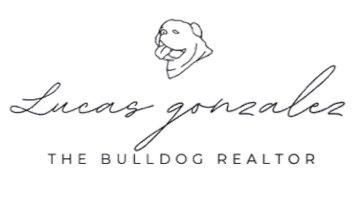2 Beds
2 Baths
898 SqFt
2 Beds
2 Baths
898 SqFt
Key Details
Property Type Single Family Home
Sub Type Single Family Residence
Listing Status Active
Purchase Type For Sale
Square Footage 898 sqft
Price per Sqft $277
Subdivision Port Charlotte Sub 04
MLS Listing ID A4653757
Bedrooms 2
Full Baths 2
HOA Y/N No
Year Built 1986
Annual Tax Amount $3,713
Lot Size 10,018 Sqft
Acres 0.23
Property Sub-Type Single Family Residence
Source Stellar MLS
Property Description
Welcome to this beautifully updated 2-bedroom, 2-bathroom home offering the perfect blend of comfort, style, and convenience. Featuring a 2018 roof and 2021 HVAC, this home is truly move-in ready with major upgrades already in place.
As you enter, you'll be greeted by a bright, open floorplan that creates a spacious and inviting atmosphere. The interior showcases luxury wood-look vinyl plank flooring throughout and a clean, neutral color palette that suits any décor.
The kitchen is both stylish and functional, with granite countertops, stainless steel appliances, an eat-in area, and bar-top seating that opens to the oversized living room. The layout easily accommodates a dining area and lounge space—or tailor it to fit your lifestyle.
The primary suite, located at the front of the home, features a private ensuite bath with a tiled walk-in shower and updated vanity. The second bedroom is generously sized and overlooks the backyard, while the hall bath includes a tiled tub/shower combo and a modern vanity.
Step outside to enjoy the large, partially fenced backyard, which offers ample room for a pool, garden, or play area.
Located in a prime, central location, you're less than 1.4 miles from restaurants, shopping, grocery stores, and pharmacies. Plus, enjoy easy access to Venice Beach, Englewood Beach, and other top Gulf Coast destinations—all within 18 miles.
No deed restrictions, great location, and move-in ready—this is a must-see home!
Location
State FL
County Sarasota
Community Port Charlotte Sub 04
Area 34287 - North Port/Venice
Zoning RSF2
Interior
Interior Features Other, Primary Bedroom Main Floor, Stone Counters
Heating Natural Gas
Cooling Central Air
Flooring Carpet, Vinyl
Fireplace false
Appliance Dishwasher, Refrigerator
Laundry Other
Exterior
Exterior Feature Other
Garage Spaces 1.0
Utilities Available Electricity Available, Water Available
Roof Type Other
Attached Garage true
Garage true
Private Pool No
Building
Entry Level One
Foundation Slab
Lot Size Range 0 to less than 1/4
Sewer Septic Tank
Water Public
Structure Type Stucco
New Construction false
Schools
Elementary Schools Cranberry Elementary
Middle Schools Heron Creek Middle
High Schools North Port High
Others
Senior Community No
Ownership Fee Simple
Acceptable Financing Cash, Conventional, FHA, VA Loan
Listing Terms Cash, Conventional, FHA, VA Loan
Special Listing Condition None
Virtual Tour https://www.propertypanorama.com/instaview/stellar/A4653757

"My job is to find and attract mastery-based agents to the office, protect the culture, and make sure everyone is happy! "






