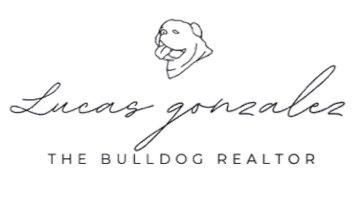4 Beds
3 Baths
2,287 SqFt
4 Beds
3 Baths
2,287 SqFt
OPEN HOUSE
Sat May 24, 12:00pm - 2:00pm
Sun May 25, 1:00pm - 3:00pm
Key Details
Property Type Single Family Home
Sub Type Single Family Residence
Listing Status Active
Purchase Type For Sale
Square Footage 2,287 sqft
Price per Sqft $216
Subdivision Hartwood Reserve Ph 01
MLS Listing ID O6309853
Bedrooms 4
Full Baths 3
HOA Fees $125/mo
HOA Y/N Yes
Annual Recurring Fee 1500.0
Year Built 2006
Annual Tax Amount $2,989
Lot Size 10,454 Sqft
Acres 0.24
Property Sub-Type Single Family Residence
Source Stellar MLS
Property Description
Inside, the cherry wood floors, high ceilings, and three-way split floor plan create a warm but functional space. The kitchen features granite countertops, a new gas stove, and plenty of room to prep and gather. All bathrooms have granite counters and newer toilets, keeping things updated where it counts.
Big-ticket items are taken care of—roof replaced in 2020, gutter guards installed, and the home runs on gas for the HVAC, stove, and water heater. It's also wired for exterior security cameras, which can stay, and comes with a transferable annual termite bond.
The screened-in patio is perfect for relaxing or entertaining, surrounded by mature landscaping for added privacy.
As part of Hartwood Reserve, you'll have access to community amenities like a fitness center, resort-style pool and spa, clubhouse, tennis and basketball courts, playground, sidewalks, and neighborhood events throughout the year. It's also conveniently located near major roads, top-rated schools, and public lake access.
If you're looking for a move-in ready home in a neighborhood that actually feels like one—this is it.
Location
State FL
County Lake
Community Hartwood Reserve Ph 01
Area 34711 - Clermont
Zoning R-1
Interior
Interior Features Ceiling Fans(s), Crown Molding, Eat-in Kitchen, High Ceilings, Pest Guard System, Primary Bedroom Main Floor, Split Bedroom, Stone Counters, Thermostat, Walk-In Closet(s), Window Treatments
Heating Central, Electric, Exhaust Fan, Natural Gas
Cooling Central Air
Flooring Carpet, Ceramic Tile, Hardwood, Wood
Furnishings Unfurnished
Fireplace false
Appliance Dishwasher, Dryer, Gas Water Heater, Microwave, Range, Refrigerator, Washer
Laundry Gas Dryer Hookup, Inside, Laundry Room, Washer Hookup
Exterior
Exterior Feature Lighting, Private Mailbox, Rain Gutters, Sidewalk, Sliding Doors, Storage
Garage Spaces 2.0
Community Features Clubhouse, Fitness Center, Gated Community - No Guard, Golf Carts OK, Pool, Tennis Court(s)
Utilities Available Cable Connected, Natural Gas Connected, Public, Sewer Connected
Amenities Available Basketball Court, Clubhouse, Fitness Center, Gated, Recreation Facilities
View Trees/Woods
Roof Type Shingle
Porch Covered, Enclosed, Patio
Attached Garage true
Garage true
Private Pool No
Building
Entry Level One
Foundation Slab
Lot Size Range 0 to less than 1/4
Sewer Public Sewer
Water Public
Structure Type Block,Stucco
New Construction false
Schools
Elementary Schools Lost Lake Elem
Middle Schools Windy Hill Middle
High Schools East Ridge High
Others
Pets Allowed Cats OK, Dogs OK, Yes
HOA Fee Include Pool,Recreational Facilities,Security
Senior Community No
Ownership Fee Simple
Monthly Total Fees $125
Acceptable Financing Cash, Conventional, FHA, VA Loan
Membership Fee Required Required
Listing Terms Cash, Conventional, FHA, VA Loan
Special Listing Condition None

"My job is to find and attract mastery-based agents to the office, protect the culture, and make sure everyone is happy! "






