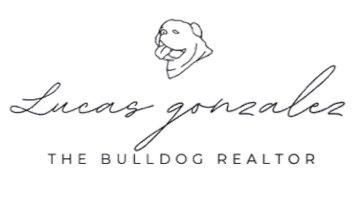5 Beds
4 Baths
4,165 SqFt
5 Beds
4 Baths
4,165 SqFt
Key Details
Property Type Single Family Home
Sub Type Single Family Residence
Listing Status Active
Purchase Type For Sale
Square Footage 4,165 sqft
Price per Sqft $184
Subdivision Fisher Plantation B D & E
MLS Listing ID O6296849
Bedrooms 5
Full Baths 4
HOA Fees $800/ann
HOA Y/N Yes
Annual Recurring Fee 800.0
Year Built 2015
Annual Tax Amount $5,967
Lot Size 8,712 Sqft
Acres 0.2
Property Sub-Type Single Family Residence
Source Stellar MLS
Property Description
Welcome to this exceptional 5-bedroom, 4-bathroom single-family pool home, where luxury, functionality, and peace of mind come together in perfect harmony—all just minutes from Orlando's world-famous theme parks.
This home is powered by fully paid-off Tesla solar panels and two Powerwall backup batteries, offering zero electricity bills—only a $42.67 admin fee to Duke Energy (if any). Remarkably, this was the only home in the area with power during recent hurricanes, proving its unmatched resilience and reliability.
Designed with the eco-conscious homeowner in mind, the property also includes two electric vehicle charging stations. Inside, a gourmet kitchen awaits, featuring stainless steel appliances, a convection cooktop, and a double oven—ideal for the home chef.
Upstairs, enjoy a spacious loft with a built-in bar and media room, perfect for entertaining. The home also includes a dedicated home gym and a second flex/media room, easily convertible into additional bedrooms or office space to suit your needs.
Step outside to your private backyard oasis, where a sparkling pool invites you to relax or entertain under the Florida sun.
With cutting-edge energy efficiency, modern amenities, and a prime Apopka location, this home is truly one of a kind. Don't miss your chance to own one of the area's most advanced and thoughtfully designed properties.
Schedule your tour today! https://vimeo.com/955939399
Location
State FL
County Orange
Community Fisher Plantation B D & E
Area 32712 - Apopka
Zoning T
Rooms
Other Rooms Media Room
Interior
Interior Features Built-in Features, Ceiling Fans(s), Coffered Ceiling(s), Eat-in Kitchen, High Ceilings, Kitchen/Family Room Combo, PrimaryBedroom Upstairs, Tray Ceiling(s), Walk-In Closet(s), Wet Bar
Heating Central, Electric, Heat Pump, Solar
Cooling Central Air
Flooring Carpet, Ceramic Tile, Other
Fireplace false
Appliance Built-In Oven, Convection Oven, Dishwasher, Disposal, Microwave, Range, Range Hood
Laundry Electric Dryer Hookup, Inside, Laundry Room, Washer Hookup
Exterior
Exterior Feature Other, Sliding Doors
Parking Features Electric Vehicle Charging Station(s), Garage Door Opener
Garage Spaces 3.0
Fence Vinyl
Pool In Ground
Utilities Available BB/HS Internet Available, Cable Available, Cable Connected, Electricity Available, Electricity Connected, Public, Sewer Available, Sprinkler Recycled, Water Available, Water Connected
Roof Type Shingle
Porch Covered, Screened
Attached Garage true
Garage true
Private Pool Yes
Building
Entry Level Two
Foundation Slab
Lot Size Range 0 to less than 1/4
Sewer Public Sewer
Water None
Structure Type Block,Brick
New Construction false
Schools
Elementary Schools Wolf Lake Elem
Middle Schools Wolf Lake Middle
High Schools Apopka High
Others
Pets Allowed Breed Restrictions, Cats OK, Dogs OK
Senior Community No
Ownership Fee Simple
Monthly Total Fees $66
Acceptable Financing Cash, Conventional, FHA
Membership Fee Required Required
Listing Terms Cash, Conventional, FHA
Special Listing Condition None
Virtual Tour https://www.propertypanorama.com/instaview/stellar/O6296849

"My job is to find and attract mastery-based agents to the office, protect the culture, and make sure everyone is happy! "






