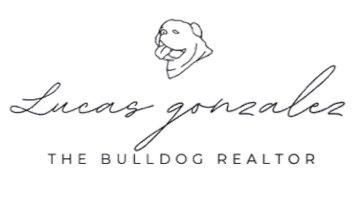3 Beds
2 Baths
1,440 SqFt
3 Beds
2 Baths
1,440 SqFt
Key Details
Property Type Single Family Home
Sub Type Single Family Residence
Listing Status Pending
Purchase Type For Sale
Square Footage 1,440 sqft
Price per Sqft $409
Subdivision Roslyn Heights Sub
MLS Listing ID O6298123
Bedrooms 3
Full Baths 2
HOA Y/N No
Year Built 1986
Annual Tax Amount $6,440
Lot Size 6,098 Sqft
Acres 0.14
Property Sub-Type Single Family Residence
Source Stellar MLS
Property Description
The home was never flooded. Located near amenities, Gadsden Park, and schools. Buyers agents are invited. The house is an established rental property with a 5 star rating and comes completely furnished.
Location
State FL
County Hillsborough
Community Roslyn Heights Sub
Area 33611 - Tampa
Zoning RS-60
Interior
Interior Features Ceiling Fans(s), Living Room/Dining Room Combo, Open Floorplan, Solid Surface Counters
Heating Electric
Cooling Central Air
Flooring Ceramic Tile, Laminate
Furnishings Turnkey
Fireplace false
Appliance Dishwasher, Disposal, Dryer, Range, Refrigerator, Washer
Laundry Inside
Exterior
Exterior Feature Courtyard, French Doors, Outdoor Grill
Garage Spaces 1.0
Utilities Available Cable Available, Public
Waterfront Description Creek,Gulf/Ocean to Bay
View Y/N Yes
Water Access Yes
Water Access Desc Creek
Roof Type Shingle
Attached Garage true
Garage true
Private Pool No
Building
Entry Level One
Foundation Slab
Lot Size Range 0 to less than 1/4
Sewer Public Sewer
Water Public
Structure Type Block
New Construction false
Others
Pets Allowed Yes
Senior Community No
Ownership Fee Simple
Acceptable Financing Assumable, Cash, Conventional, Other, USDA Loan, VA Loan
Listing Terms Assumable, Cash, Conventional, Other, USDA Loan, VA Loan
Special Listing Condition None

"My job is to find and attract mastery-based agents to the office, protect the culture, and make sure everyone is happy! "






