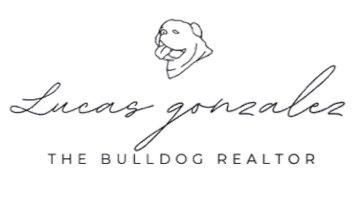5 Beds
3 Baths
3,851 SqFt
5 Beds
3 Baths
3,851 SqFt
Key Details
Property Type Single Family Home
Sub Type Single Family Residence
Listing Status Active
Purchase Type For Sale
Square Footage 3,851 sqft
Price per Sqft $227
Subdivision Riverwoods Hammock
MLS Listing ID TB8356567
Bedrooms 5
Full Baths 3
Construction Status Completed
HOA Fees $560/qua
HOA Y/N Yes
Annual Recurring Fee 2240.0
Year Built 2006
Annual Tax Amount $11,384
Lot Size 10,018 Sqft
Acres 0.23
Lot Dimensions 77.5x130
Property Sub-Type Single Family Residence
Source Stellar MLS
Property Description
Prepare to be impressed! Nestled within a gated community in Brandon, this stunning lakefront residence offers the wonderful Florida lifestyle. Boasting a generous 3,851 square feet, this meticulously maintained 5-bedroom, 3 bathroom home is move-in ready.
Imagine waking up to serene lake views and spending your afternoons relaxing by your sparkling saltwater pool. The expansive, oversized lanai provides the perfect setting for outdoor entertaining and enjoying the Florida sunshine.
Inside, you'll discover a wealth of upgrades designed for modern comfort and convenience. The chef-inspired kitchen features newer cabinetry, elegant granite countertops, a convenient dual oven, and a sleek induction range - complete with cookware!
This home offers exceptional energy efficiency and comfort with newer dual-pane sliders and windows, all with plantation shutters, spray foam insulation in the attic, and new insulated garage doors. You'll also appreciate the top-of-the-line water softener and filtration system.
The thoughtful layout includes a spacious master suite on the main floor, featuring brand-new vanities with granite countertops. Upstairs, you'll find two oversized bedrooms and a huge bonus room - perfect for a home theater, game room, or home office.
Car enthusiasts and those needing extra storage will love the three-car garage with the added bonus of space for a fourth car or workshop area. For added convenience, the washer and dryer are included!
Location is everything, and this home truly delivers. Enjoy easy access to Tampa's professional sports teams, MacDill Air Force Base, and the University of South Florida.
Don't miss this incredible opportunity to own a piece of paradise in a prime Brandon location. Schedule your private showing today!
Location
State FL
County Hillsborough
Community Riverwoods Hammock
Area 33511 - Brandon
Zoning PD
Rooms
Other Rooms Bonus Room, Den/Library/Office, Family Room, Inside Utility, Loft, Media Room
Interior
Interior Features Built-in Features, Cathedral Ceiling(s), Ceiling Fans(s), Coffered Ceiling(s), Crown Molding, Eat-in Kitchen, High Ceilings, Kitchen/Family Room Combo, Living Room/Dining Room Combo, Open Floorplan, Primary Bedroom Main Floor, Solid Wood Cabinets, Split Bedroom, Stone Counters, Vaulted Ceiling(s), Walk-In Closet(s)
Heating Central, Electric
Cooling Central Air
Flooring Carpet, Ceramic Tile, Tile, Travertine
Furnishings Unfurnished
Fireplace false
Appliance Convection Oven, Cooktop, Dishwasher, Disposal, Electric Water Heater, Microwave, Range, Refrigerator, Water Filtration System, Water Softener
Laundry Inside, Laundry Room
Exterior
Exterior Feature Sidewalk, Sliding Doors
Parking Features Driveway, Garage Door Opener, Oversized, Workshop in Garage
Garage Spaces 4.0
Fence Fenced
Pool Gunite, Heated, In Ground, Lighting, Screen Enclosure
Community Features Gated Community - No Guard, Sidewalks, Street Lights
Utilities Available BB/HS Internet Available, Electricity Connected, Public, Sewer Connected, Sprinkler Meter, Underground Utilities
Amenities Available Gated, Vehicle Restrictions
View Y/N Yes
Water Access Yes
Water Access Desc Lake,Pond
View Water
Roof Type Shingle
Porch Covered, Deck, Patio, Rear Porch, Screened
Attached Garage true
Garage true
Private Pool Yes
Building
Lot Description Conservation Area, In County, Landscaped, Level, Near Golf Course, Oversized Lot, Sidewalk, Paved, Private
Story 2
Entry Level Two
Foundation Block
Lot Size Range 0 to less than 1/4
Builder Name WESTFIELD HOMES
Sewer Public Sewer
Water Public
Structure Type Block,Stucco
New Construction false
Construction Status Completed
Schools
Elementary Schools Cimino-Hb
Middle Schools Burns-Hb
High Schools Bloomingdale-Hb
Others
Pets Allowed Yes
HOA Fee Include Common Area Taxes,Maintenance Grounds
Senior Community No
Ownership Fee Simple
Monthly Total Fees $186
Acceptable Financing Cash, Conventional
Membership Fee Required Required
Listing Terms Cash, Conventional
Special Listing Condition None
Virtual Tour https://www.propertypanorama.com/instaview/stellar/TB8356567

"My job is to find and attract mastery-based agents to the office, protect the culture, and make sure everyone is happy! "






